660 Sudbury Street
Castle Rock, CO 80104 — Douglas county
Price
$622,500
Sqft
3289.00 SqFt
Baths
4
Beds
5
Description
A Special Property at an Unbeatable Price! **Seller Concession to Cover Buyer’s Closing Costs!** Rare Opportunity w/ Over 3200 Finished SQ FT, 5 bed, 4 bath, and Large Private 1/4 Acre Lot w/ Mature Trees and Privacy Fence! Brand New Roof! Brand New Interior Paint! Location Location! Walking Distance to Flagstone Elementary and Mesa Middle School! Awesome Functional Floorplan! Soaring Vaulted and Cathedral Ceilings! Open, Light, and Bright Living Room! Large Kitchen w/ All Stainless Steel Appliances, Upgraded Cabinets w/ Pullout Drawers, Tons of Counter/Cabinet Space, and a Good Sized Pantry. Wired for Surround Sound in Family Room! Main Level Laundry and Mud Room w/Convenient Utility Sink! Spacious Primary Suite w/ Vaulted Ceilings, a Luxurious 5-PC Bath, and a Large Walk-in Closet! 4th Bedroom Upstairs Also has a Walk-In Closet! The 5th Bedroom in the Professionally Finished Basement has a Spacious and Upgraded On-Suite Bathroom! West Facing w/ Amazing Sunsets from the Covered Front Porch! Nice Extended Back Patio, Fire Pit, Gas hookup to Grille, and Front and Back Sprinklers! Drywalled Garage! Coded Front Door Lock! 159 Acres of Open Space in Surrounding Area and Nearly 3 Miles of Trails and Walkways in Castlewood Ranch! Famous Castlewood Canyon State Park just to the East, w/ Beautiful Scenery and Terrain that provide Limitless Opportunities for Hiking, Biking, Rock Climbing, Bird Watching, Picnicking or just Sightseeing! Other Nearby Parks Include Mitchell Creek Canyon Trail, Founders Park, and Matney Park. Castle Rock has Tons of Shopping and Restaurants In the Downtown Area as Well as at the Outlets! The List Goes On! Take Advantage of this Rare Buying Opportunity! This Same Model Just Sold for $690,000 in the Same Neighborhood!
Property Level and Sizes
SqFt Lot
10454.40
Lot Features
Ceiling Fan(s), Eat-in Kitchen, Five Piece Bath, High Ceilings, Pantry, Primary Suite, Radon Mitigation System, Sound System, Utility Sink, Vaulted Ceiling(s), Walk-In Closet(s)
Lot Size
0.24
Foundation Details
Slab
Basement
Finished
Interior Details
Interior Features
Ceiling Fan(s), Eat-in Kitchen, Five Piece Bath, High Ceilings, Pantry, Primary Suite, Radon Mitigation System, Sound System, Utility Sink, Vaulted Ceiling(s), Walk-In Closet(s)
Appliances
Dishwasher, Disposal, Humidifier, Microwave, Oven, Range, Refrigerator
Electric
Central Air
Flooring
Carpet, Tile, Wood
Cooling
Central Air
Heating
Forced Air, Natural Gas
Utilities
Cable Available, Electricity Connected, Natural Gas Connected, Phone Available
Exterior Details
Features
Private Yard
Water
Public
Sewer
Public Sewer
Land Details
Road Frontage Type
Public
Road Responsibility
Public Maintained Road
Road Surface Type
Paved
Garage & Parking
Exterior Construction
Roof
Composition
Construction Materials
Brick, Frame
Exterior Features
Private Yard
Window Features
Double Pane Windows, Window Coverings
Security Features
Carbon Monoxide Detector(s), Smoke Detector(s)
Builder Source
Public Records
Financial Details
Previous Year Tax
4309.00
Year Tax
2023
Primary HOA Name
Castlewood Ranch HOA
Primary HOA Phone
3038418658
Primary HOA Amenities
Park, Trail(s)
Primary HOA Fees Included
Recycling, Trash
Primary HOA Fees
79.00
Primary HOA Fees Frequency
Monthly
Location
Schools
Elementary School
Flagstone
Middle School
Mesa
High School
Douglas County
Walk Score®
Contact me about this property
Jeff Skolnick
RE/MAX Professionals
6020 Greenwood Plaza Boulevard
Greenwood Village, CO 80111, USA
6020 Greenwood Plaza Boulevard
Greenwood Village, CO 80111, USA
- (303) 946-3701 (Office Direct)
- (303) 946-3701 (Mobile)
- Invitation Code: start
- jeff@jeffskolnick.com
- https://JeffSkolnick.com
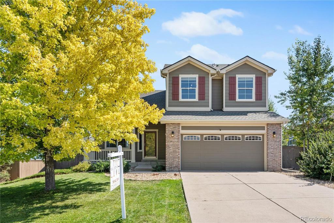
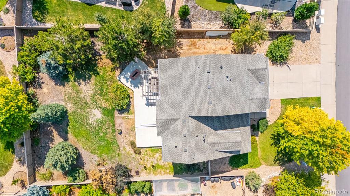
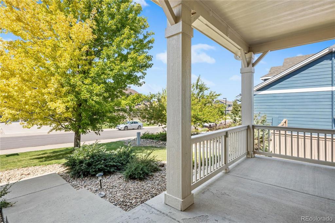
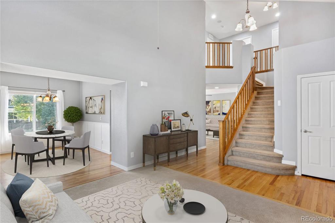
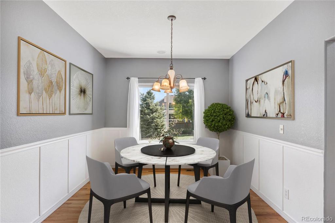
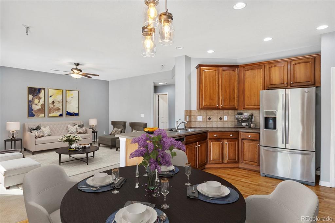
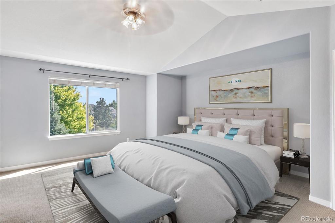
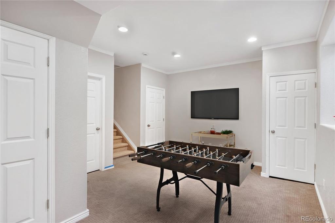
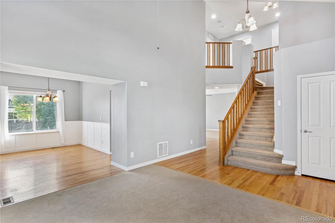
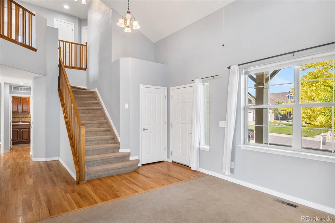
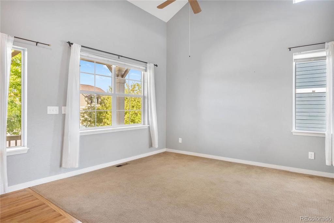
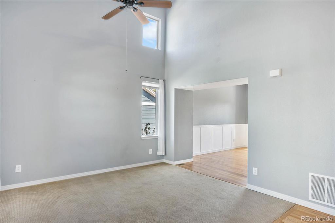
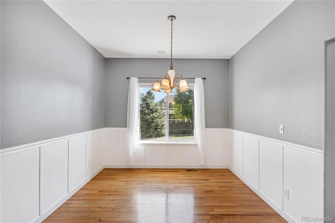
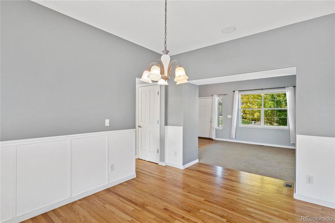
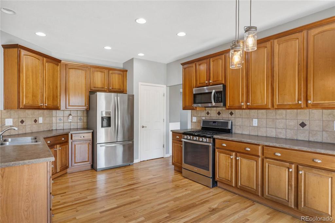
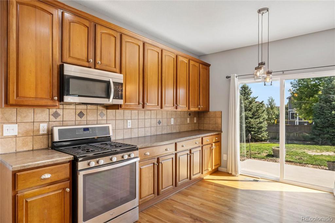
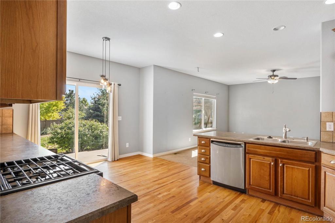
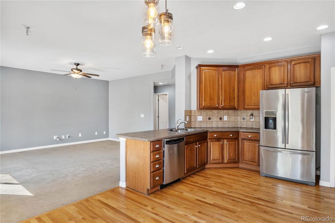
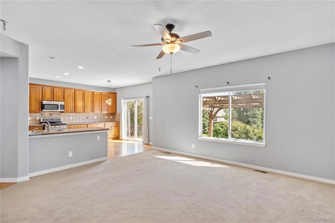
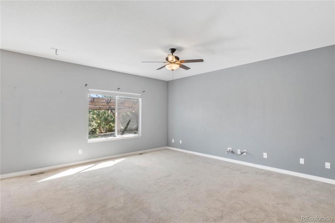
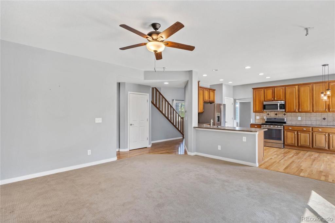
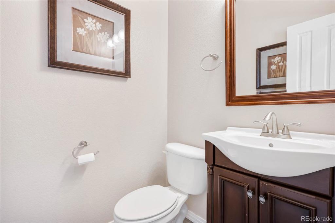
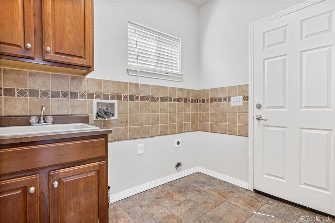
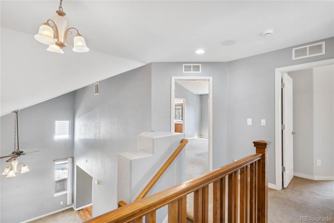
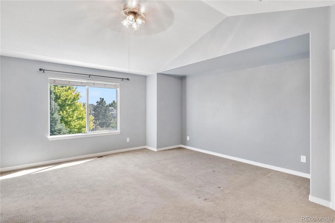
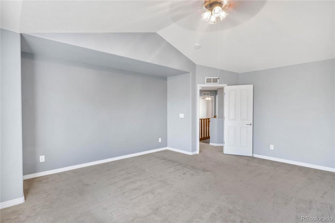
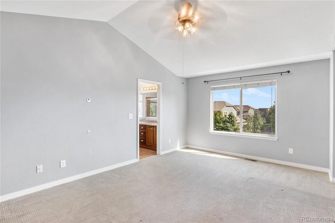
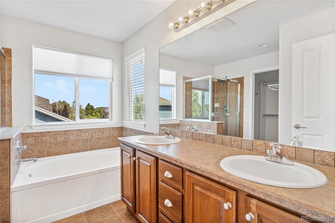
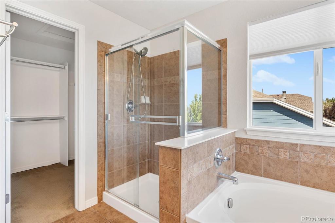
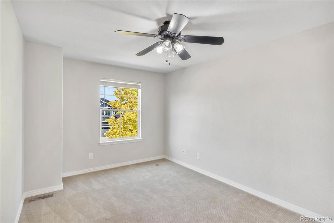
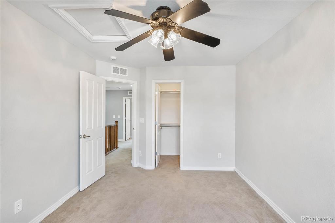
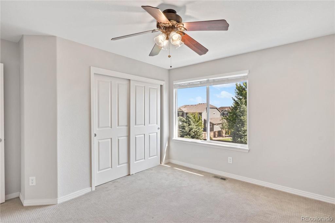
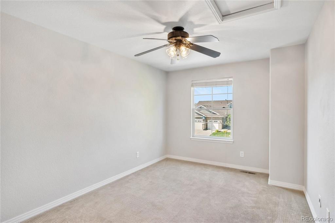
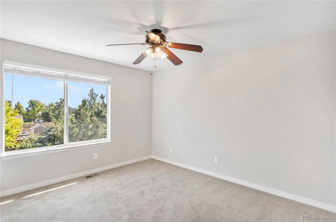
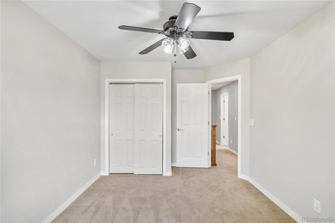
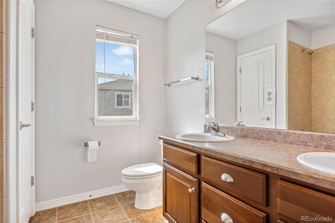
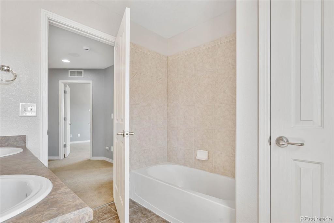
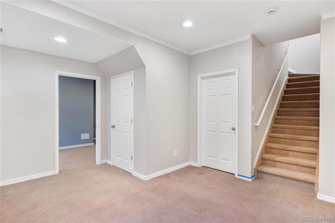
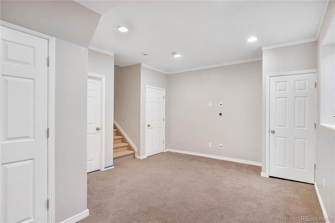
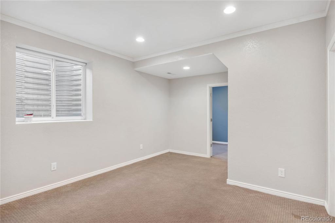
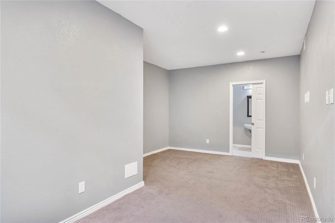
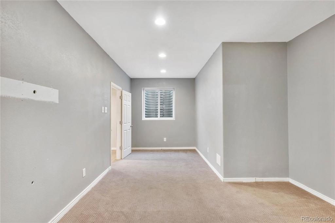
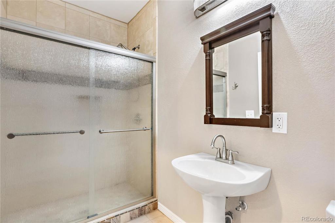
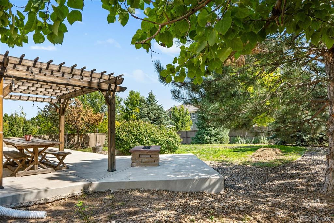
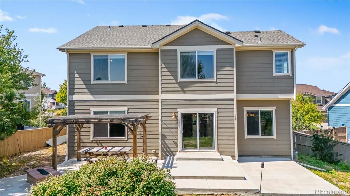
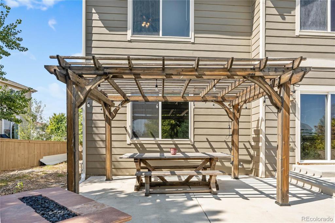
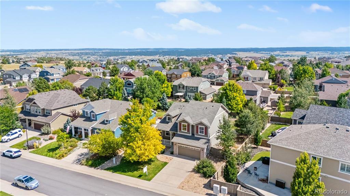
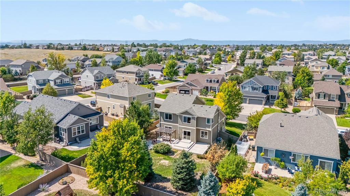
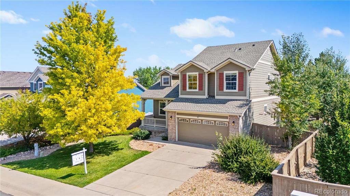
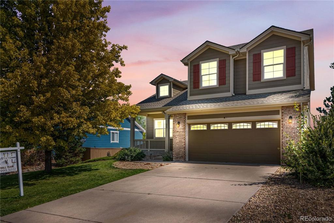


 Menu
Menu
 Schedule a Showing
Schedule a Showing

